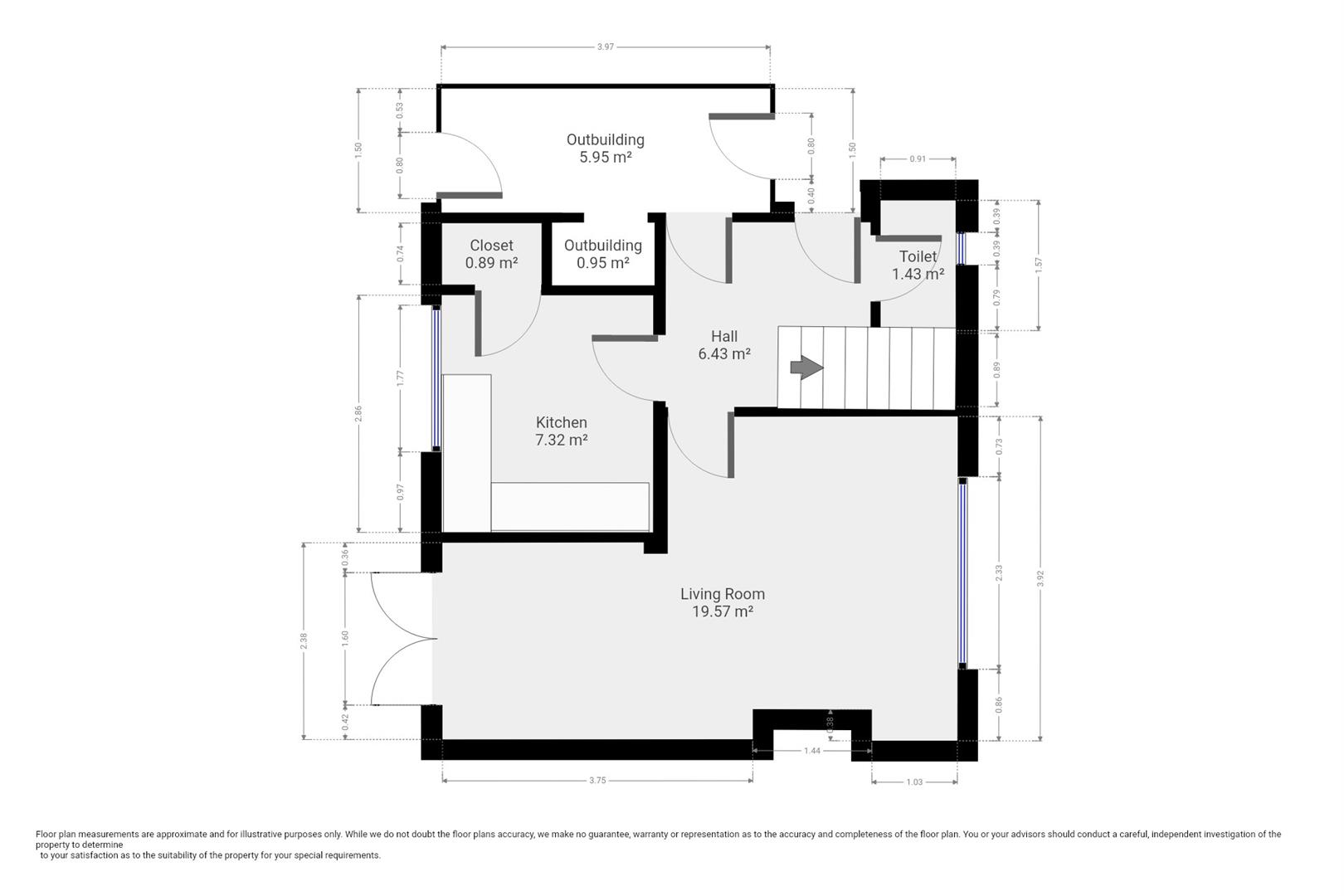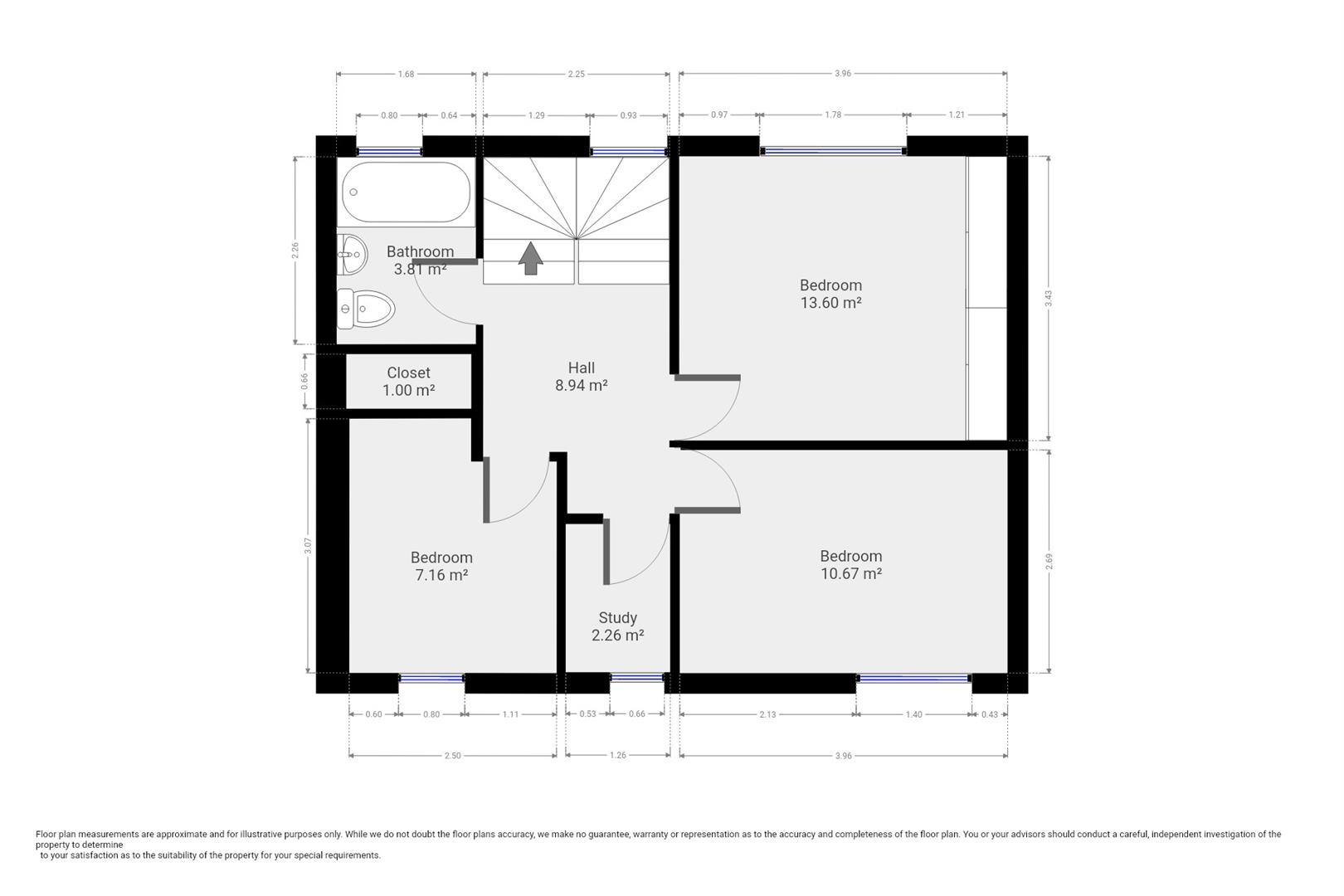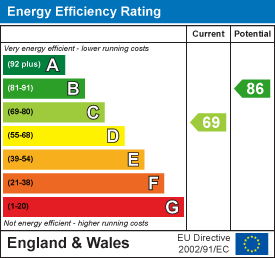Skip to Navigation, Content



8 Bardney Close, Lincoln LN6 0AL
per calendar month
Don't miss this modern family home in the popular area of Hartsholme and Birchwood.
Featuring 3 bedrooms, front and rear gardens and an upstairs family bathroom plus a separate WC. Gas central heating.
Parking is available on street. Gas central heating.
Contact our friendly team at Cloud today to arrange your viewing.
Cloud Lettings are a member of the Tenancy Deposit Scheme, ARLA, The Property Ombudsman, and are part of the Propertymark Client Money Protection scheme. Cloud Lettings are also an Associate Agent of the City of Lincoln Trusted Landlord Scheme.
For further details of all tenancy fees, please see our website here: http://www.cloudlettings.co.uk/about-cloud-lettings/tenancy-fees/
Any information collected from you will be processed in accordance with the General Data Protection Regulation. Full details of how Cloud Lettings Ltd process your information can be found on our website here: http://www.cloudlettings.co.uk/about-cloud-lettings/privacy-policy/.
Utilities: The rent does not include utility bills, internet, Council Tax or TV license payments.
There are planning applications in the immediate locality; please see further details below & contact City of Lincoln Council for further information.
Ref. No: 2024/0793/HOU - 1 Bardney Close - Erection of first floor rear extension and conversion of existing garage into annex.
Ref. No: 2024/0672/HOU - 9 Bardney Close - Erection of two storey side/rear extension and single storey rear extension. Installation of an open porch to front elevation
Ref. No: 2023/0004/PAH - 6 Bardney Close - Erection of a single storey rear extension extending 5.6 metres beyond the rear wall to a maximum height of 3.2 metres and eaves height of 2.55 metres.





